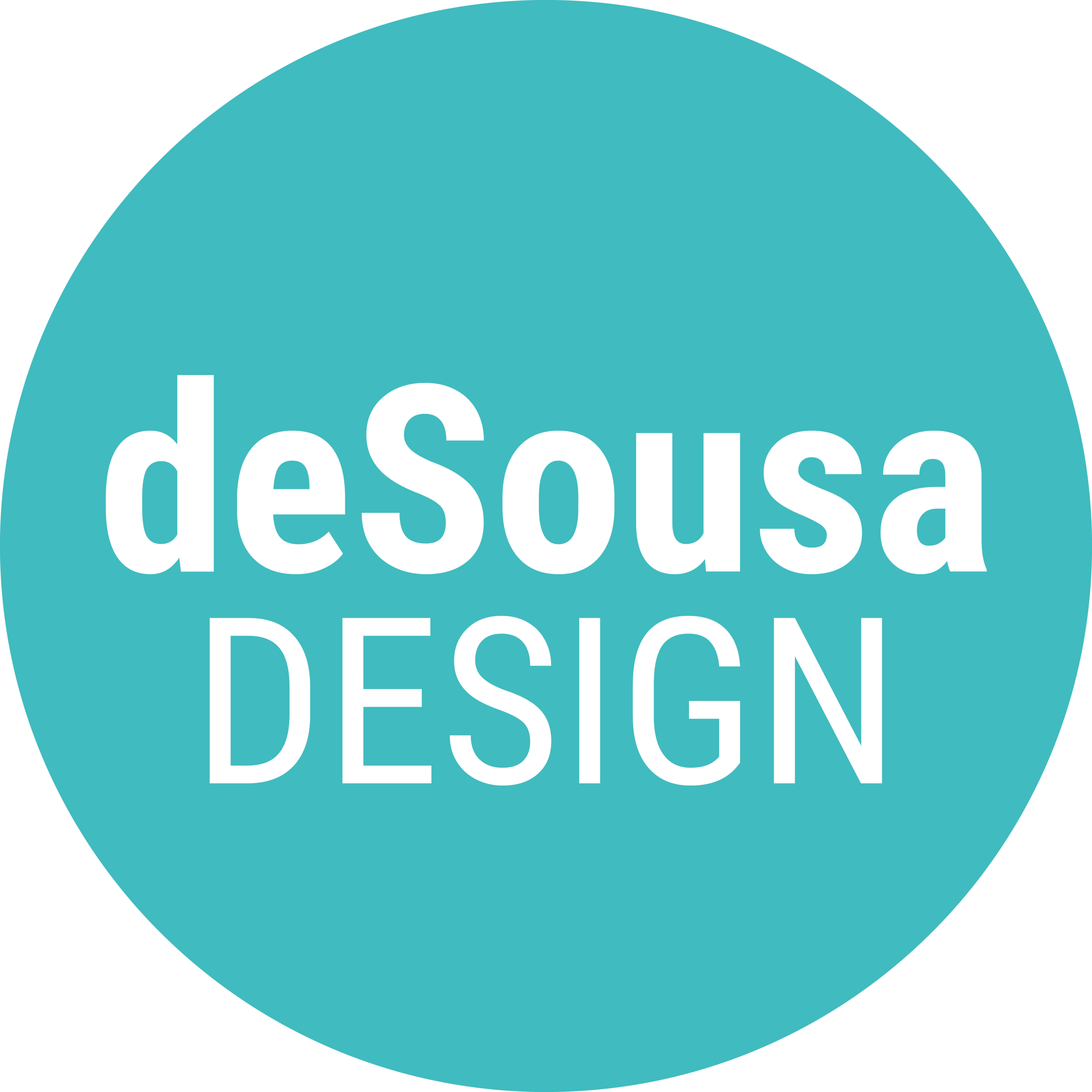The Design Guide
Commit to the project; understand the bigger picture
(i.e. the end goal)Write down all your questions to refer back to
as you move through the processOrganize your thoughts and ideas into
different categories, both physical and digitally
Find the right professional
(who’s good or bad, who do you even need?)Never start a project without a contract and a plan
General Contractor: provide expertise and bring the right trades in to complete the work. Good GCs have been in business for years and have a large referral base
The Designer: find an interior designer specialized in the field (do not confuse with interior decorators who select furnishings and textiles)
Products: Ensure you’ve researched the quality of the cabinetry, millwork and fixtures you are considering. Have a completed design before purchasing products to avoid pitfalls (like an appliance that doesn’t fit in your final space).
Arrange a phone consultation with a designer
(this is usually a free service)Ask any questions you feel relevant (Step 2) at this time
Proceed to an in-home consultation if satisfied with the phone consult where design services will be discussed along with other items including the objective of the renovation, scope of the project, timing and budget
Site verification is critical in understanding your space - existing dimensions will help the designer in space planning and maximise the design potential
Location of utilities (e.g. electrical, plumbing, ducting) will be noted
Photos may also be taken for later reference when designing the space
For new builds/extensions, please supply any digital drawings/plans from an architect
Initial ideas are drawn in the form of concept drawings to explore the various directions your space could go in
The designer should present three or four different variations at first, eventually narrowing down to two options for you to decide on, with room for further refinement
Smaller details of the design are focused on to narrow choices on items including specific products, fixtures, colour and finish of materials
Decisions will be reflected in more detailed floorplans, elevations and 3D sketches
The goal is to be able to have enough detail to provide the contractor to begin the quoting phase and provide a rough estimate on cost of labour and materials
The final design should include all the requirements you gave in the initial consultation and subsequent meetings
Detailed floorplans and elevations will be presented that include products to be installed, specifications, sizes, materials and colours used
A final artistic perspective (e.g. a photorealistic rendering) can provide added reassurance of your choices and aid in your final approval.
Products, millwork and materials should be ordered at this time
In some cases construction shouldn’t commence until the delivery of these products
After weeks and maybe months of planning, the physical work will finally begin
A detailed contract must be agreed to with the contractor that outlines the scope of work in which he/she will be held responsible for. It should include expectations on quality, timing in which work will start and end, warranties on labour as well as payment schedule.
For in-depth projects, the designer will have also provided the contractor with specialized drawings for various phases of the project like demolition, rough carpentry, electrical / lighting, etc.
The designer and contractor should review the design together and be made aware of unique or unusual situations
The designer may visit the jobsite to inspect various trades depending on the scope
These visits minimize potential omissions and errors that might go unchecked
Good communication between all parties is key in resolving most problems during construction
All major work has been completed and the final touches have been made
You will do a final walkthrough of your own with the contractor and create a deficiency list which could include paint touch ups, door or hinge adjustments, installing accessories, caulking and silicone joints
Well-written contracts will have a hold back so final payment is withheld until job is considered complete by you
The designer will also be in contact to provide any comments on the final completed project.
